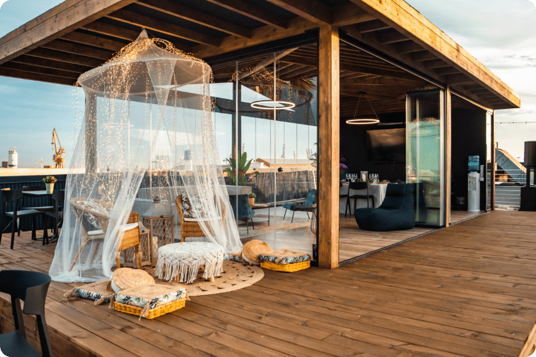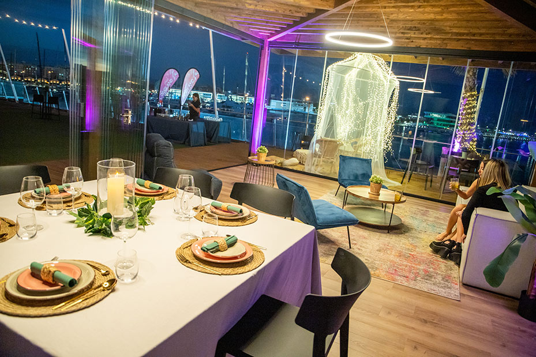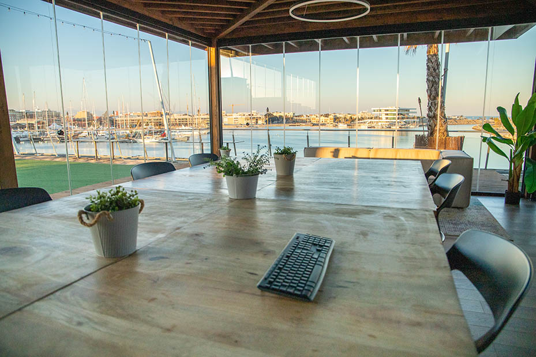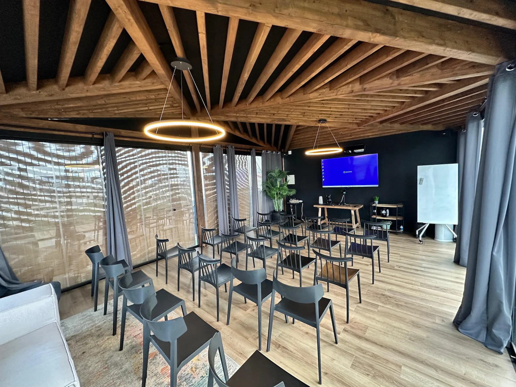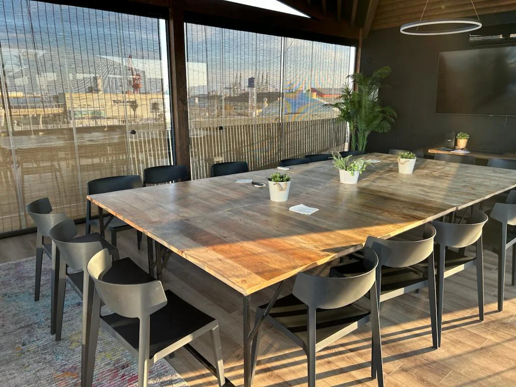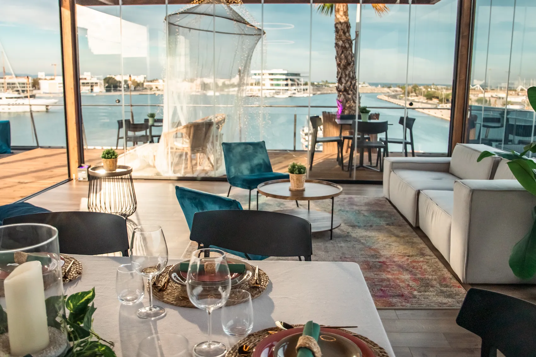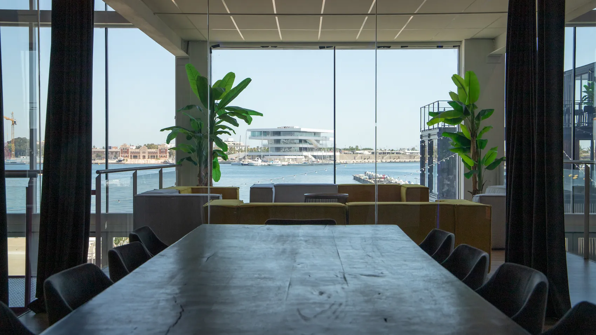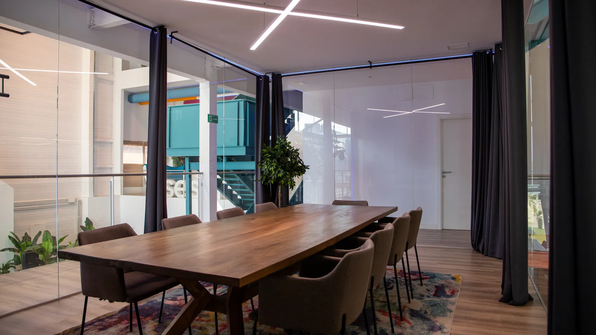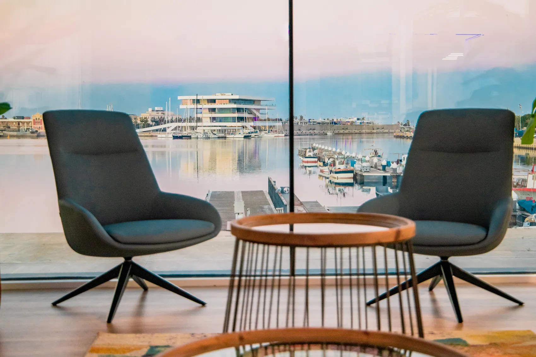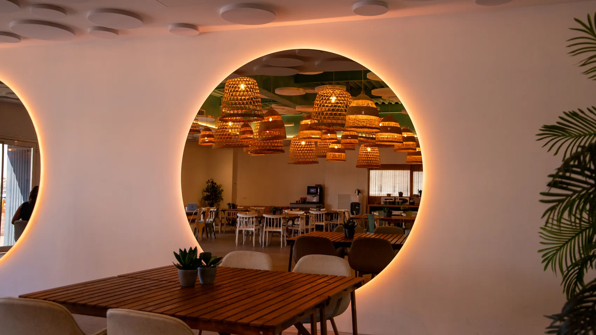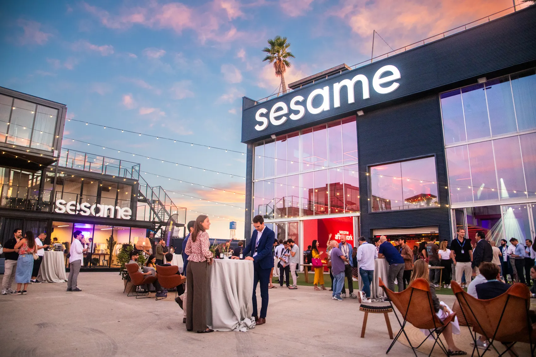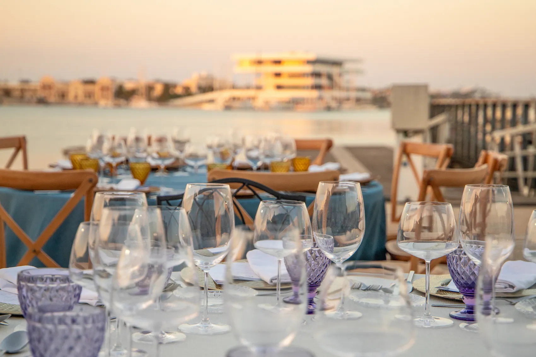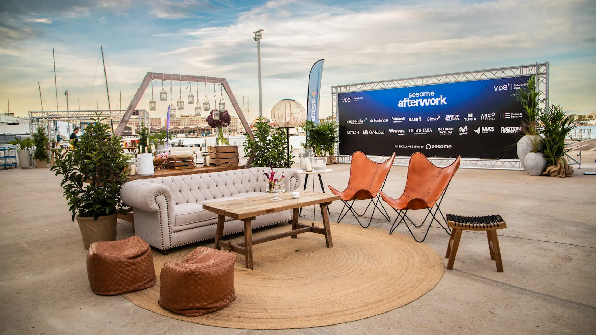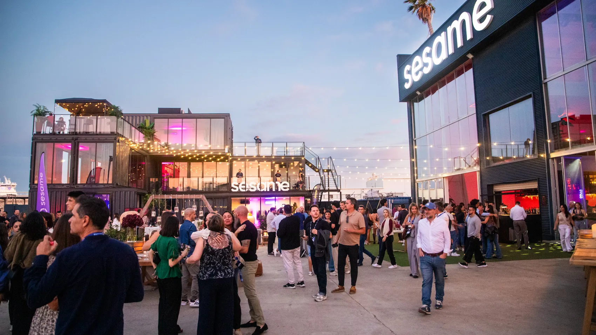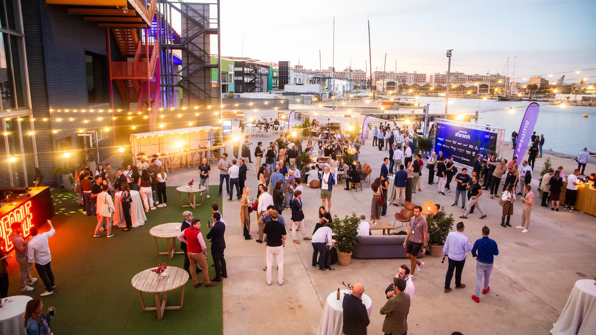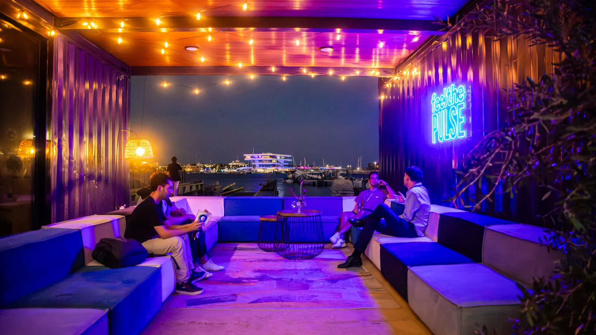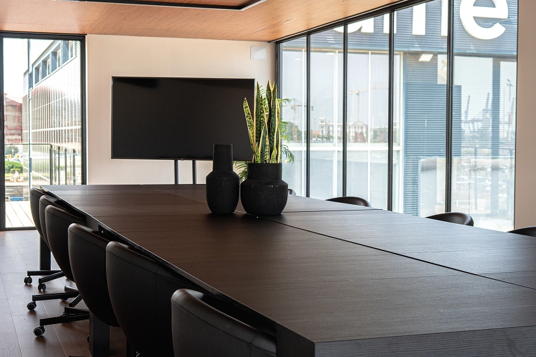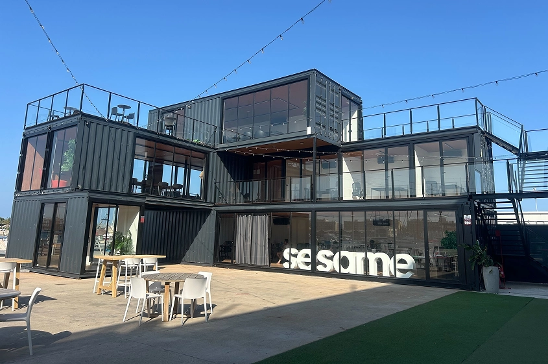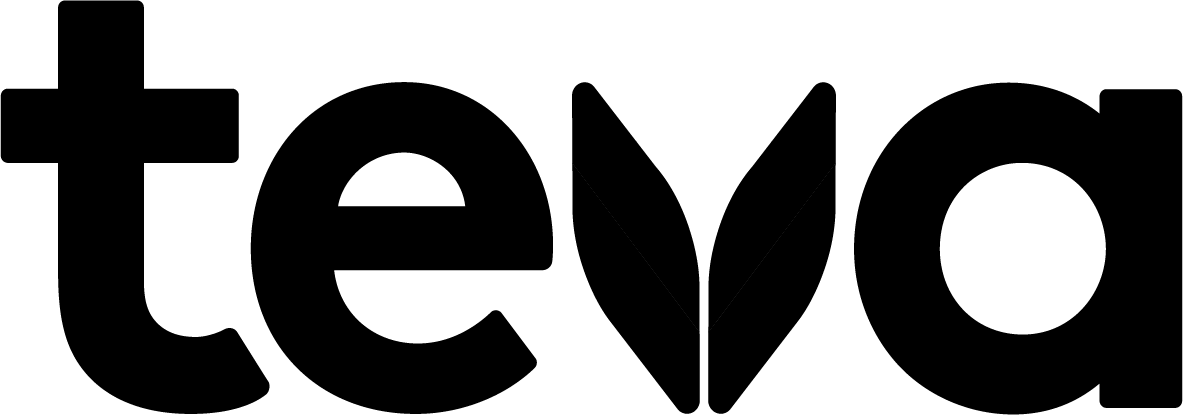Glazed and fully equipped container
Meeting room: 12 pax.
Theater style: 40 pax.
Screen
Sound system
Air conditioning
Furniture
Videoconferencing equipment
Main spaces
Rooms with different atmospheres to make your event more special.
Main Stage
Learn more →
The jewel in the crown. A modern, glazed structure with endless possibilities.
Request for information
Rooftop
Learn more →
Enjoy a unique space, with one of the best views of the city.
Request for information
Finger
Learn more →
A beautiful enclosed space,
enveloped in natural light.
Request for information
Main Stage
The jewel in the crown. A space dominated by a stage and a 10-meter videowall framed in a space with modern architecture and large windows that provide plenty of natural light. You also have the chance of taking your event to our outdoor terrace, with breathtaking views.
-
WIFI
-
Videowall
-
Professional sound system
-
Professional lighting system
-
Stage
-
Control booth
-
Hand mic / headset mic
-
Stand available
-
Heating / Air conditioning system
-
Office area for external catering (consult supplier)
-
Independent reception area
-
Outdoor terrace overlooking the Marina
-
Option of open-plan or furnished room
-
Wardrobe
-
Standing: 300 pax
-
Theatre: 300 pax
-
Cocktail: 150 pax
-
Area: 400 m2
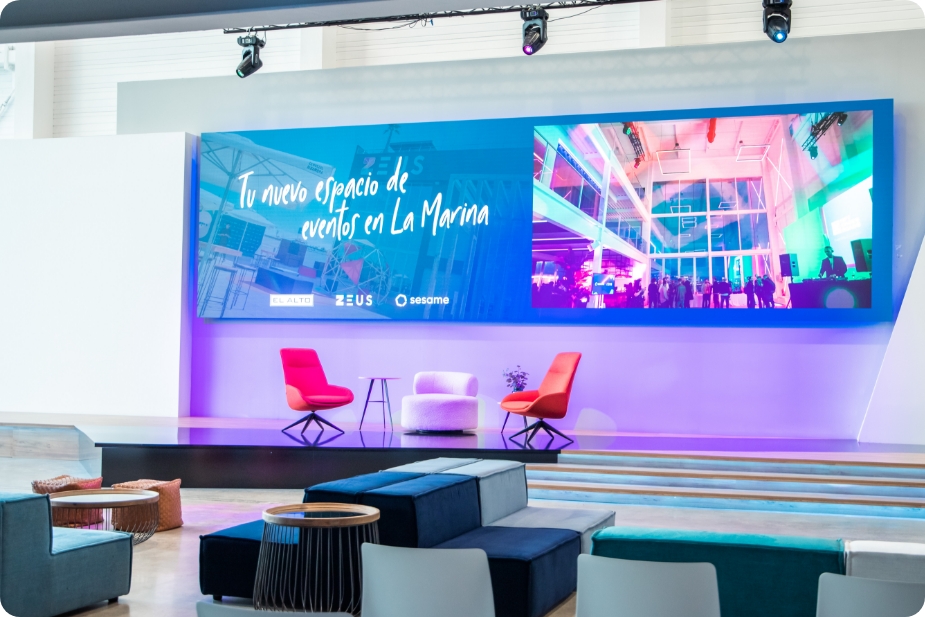
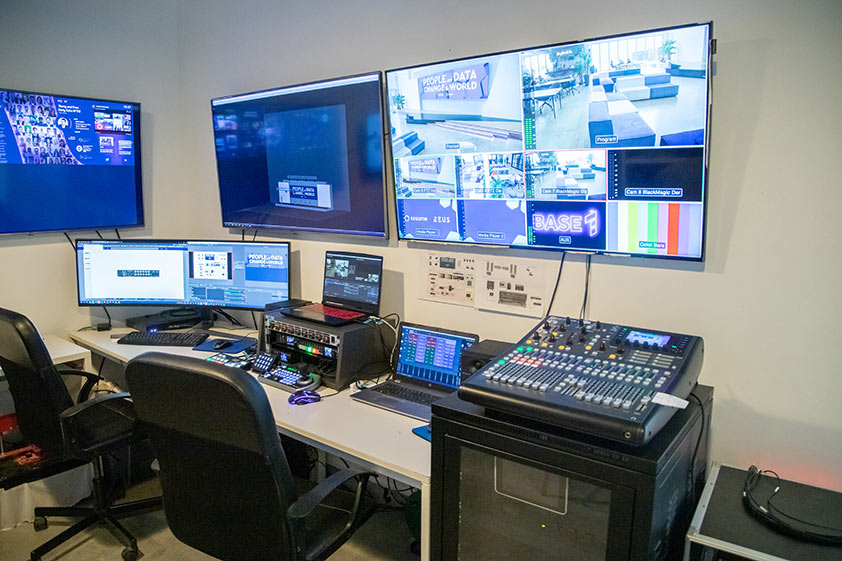
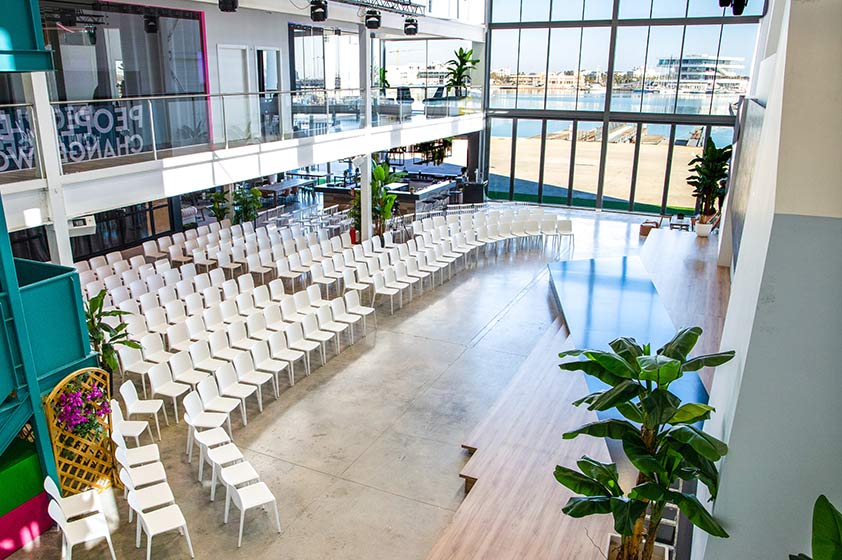
Rooftop
Our outdoor terrace, located at the top of the building from which you can enjoy a 360º panoramic view of the city of Valencia. It has a glazed, perfectly air-conditioned, closed room, and open space. Great for all kinds of events at any time, especially magical at sunset.
-
Professional sound system
-
Shaded area
-
Furniture
-
Glazed and fully equipped pergola -
Meeting rooms: 18 pax.
-
Screen
-
Air conditioning
-
Videoconferencing equipment
-
Whiteboard available
-
Standing: 200 pax
-
Theatre: No
-
Cocktail: 100 pax
-
Area: 450 m2
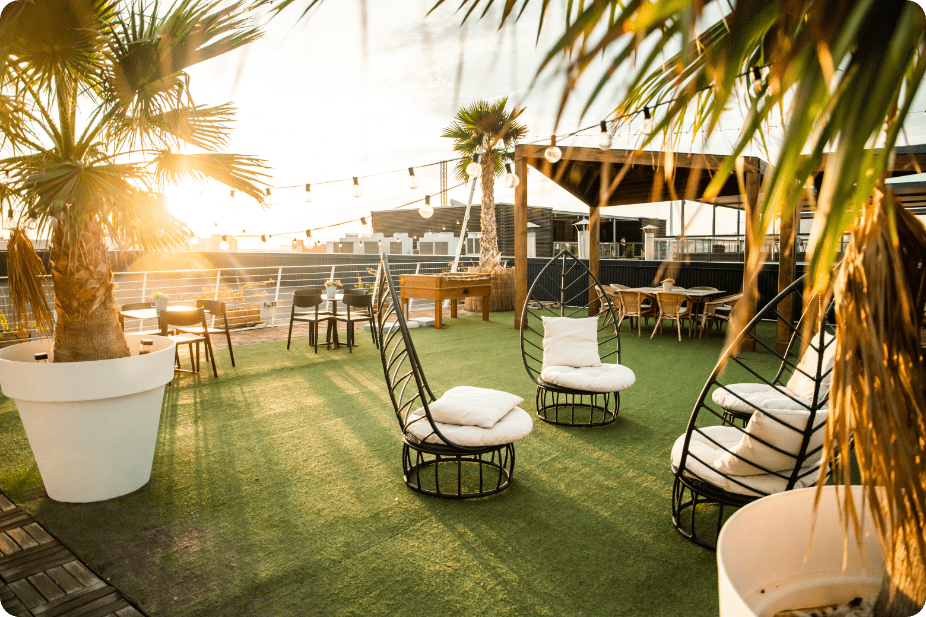
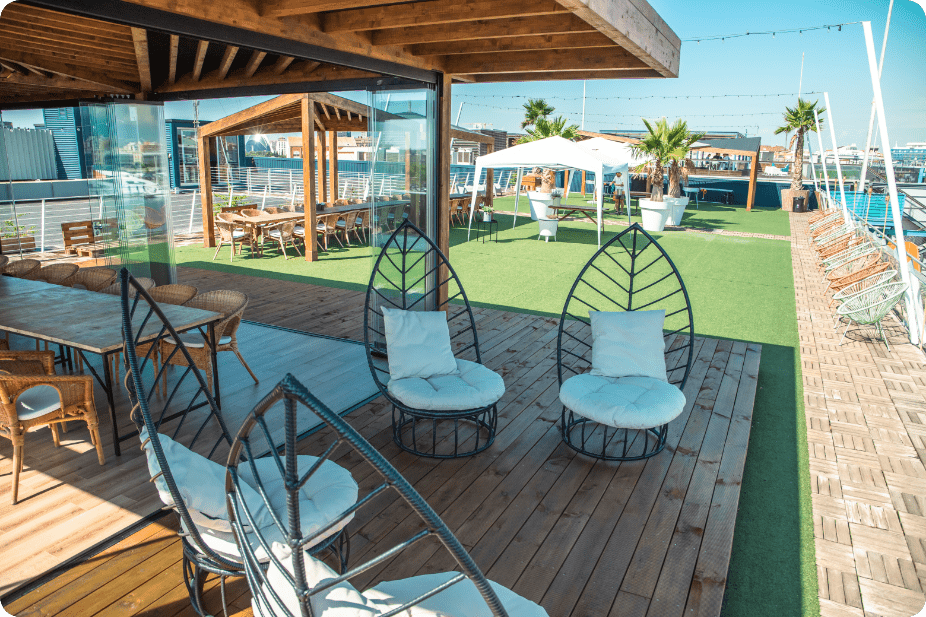
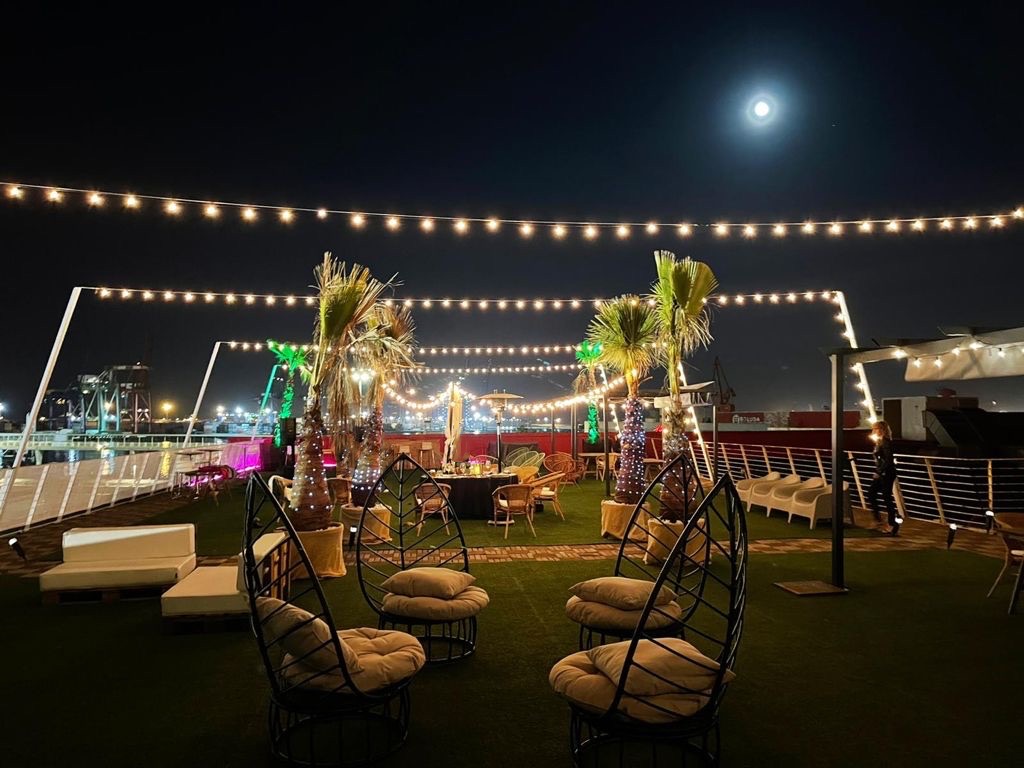
Finger
An indoor terrace that is an open space, decorated in a simple and elegant way, perfect for smaller events. This space also has a videowall. It overlooks the port and the sea, and gets natural light thanks to the large windows that surround it.
-
WIFI
-
Videowall
-
Sound system
-
Hand mic / headset mic
-
Heating / Air conditioning
-
Furniture
-
Standing: 100 pax
-
Theatre: 60-70 pax
-
Cocktail: No
-
Area: 125 m2
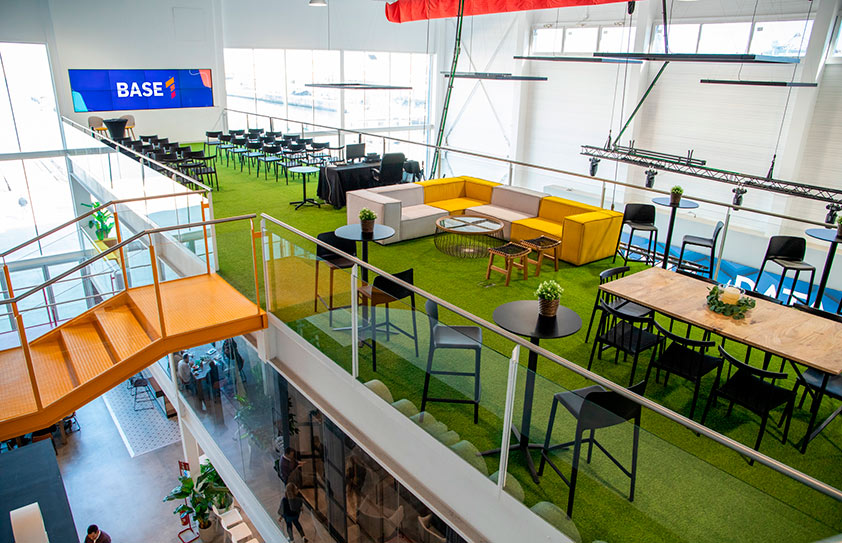
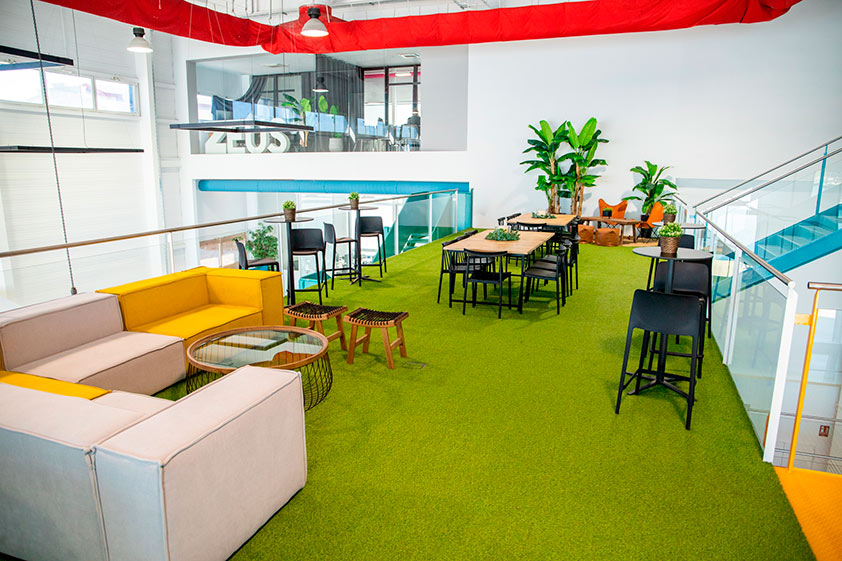
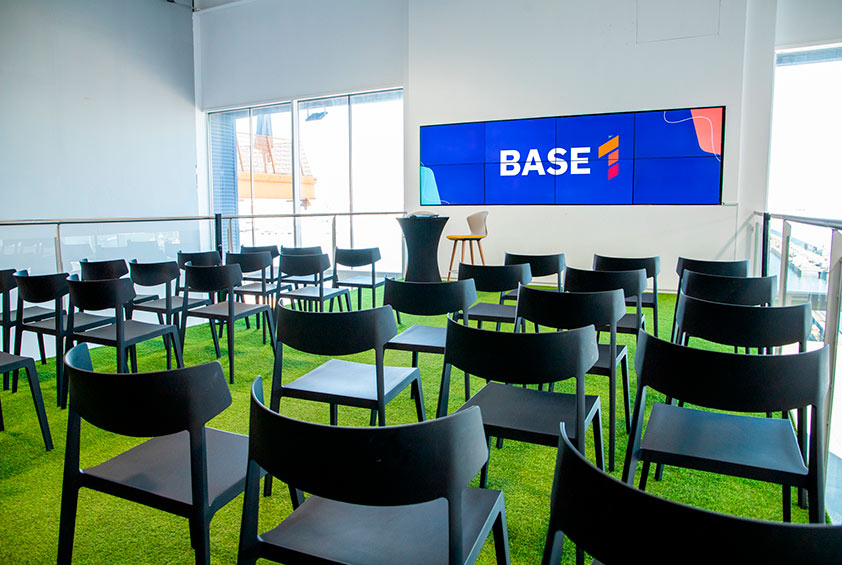
Other spaces
Find the perfect room for your meetings
-
Glazed pergola / Rooftop
Learn more →
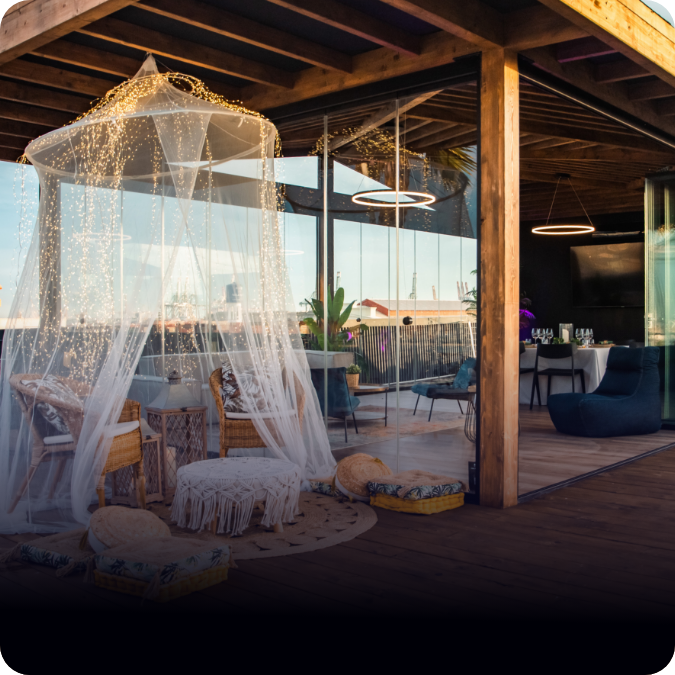
-
Meeting Room
Learn more →
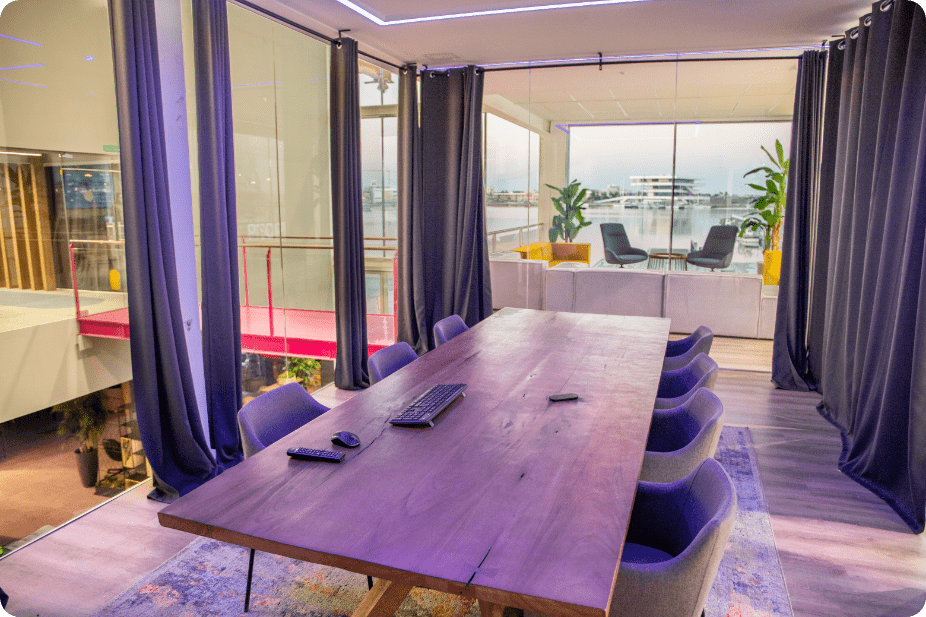
-
VIP area
Learn more →
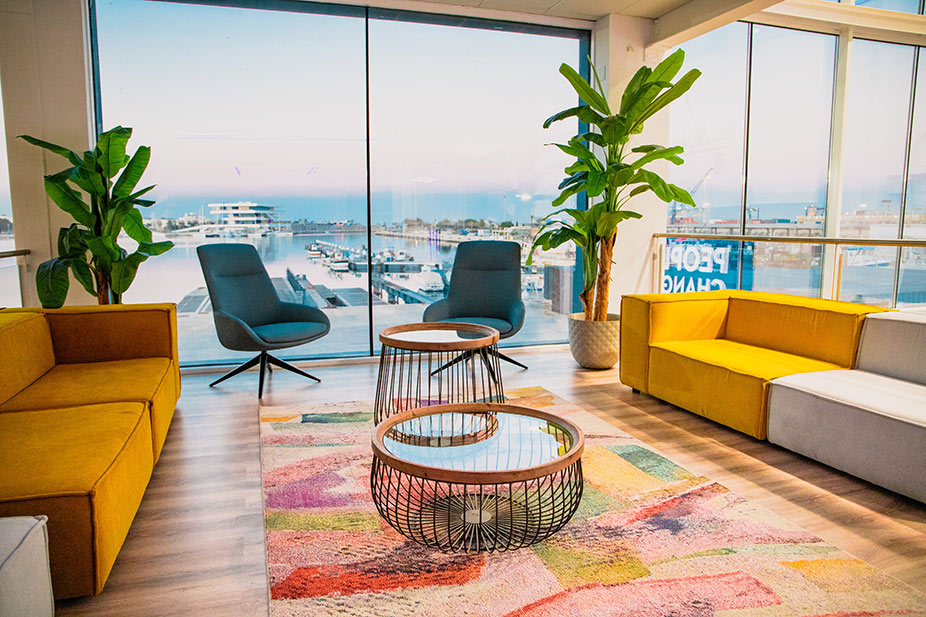
-
Podcast room
Learn more →
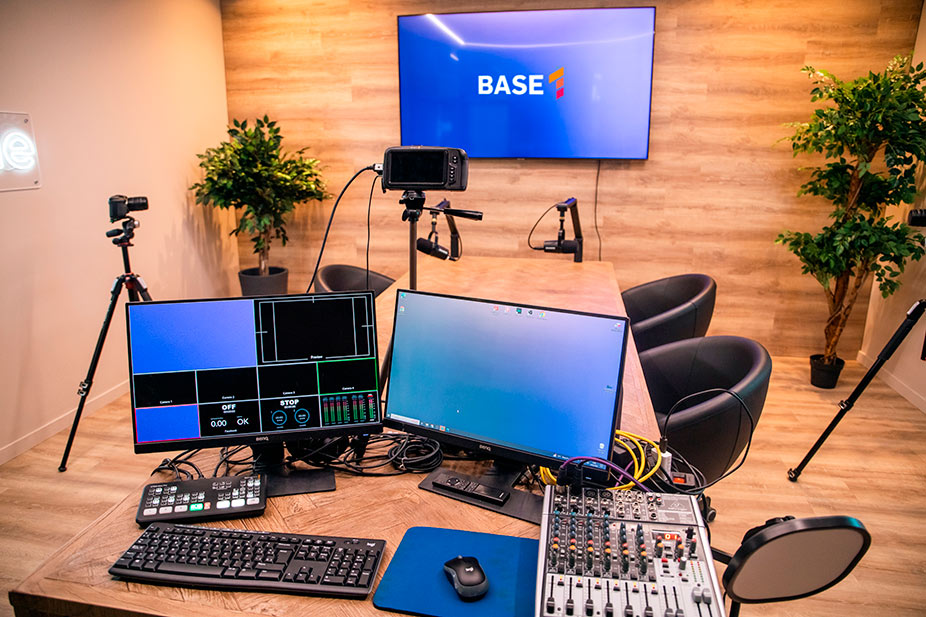
-
Dining area with terrace
Learn more →
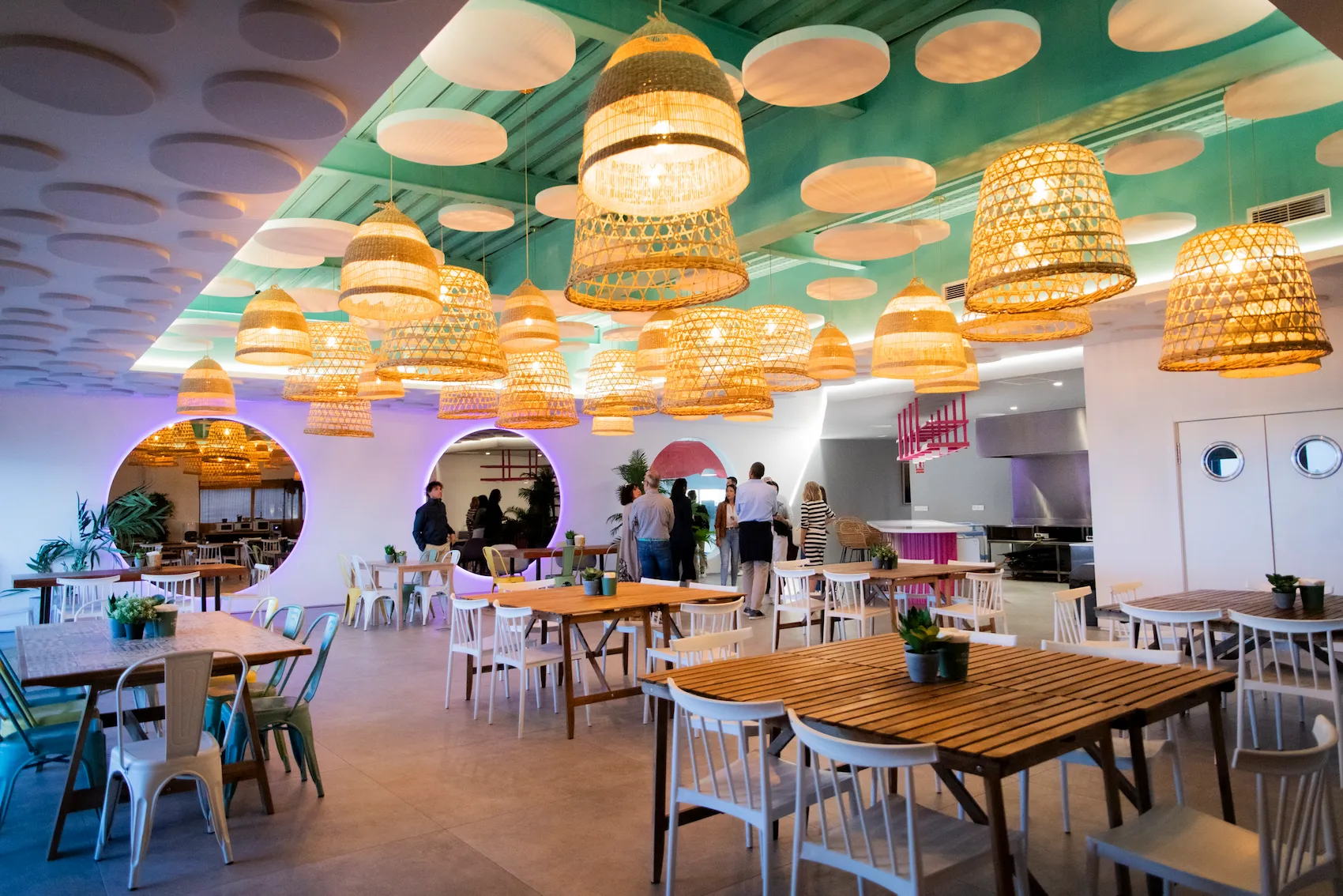
-
Main stage terrace
Learn more →
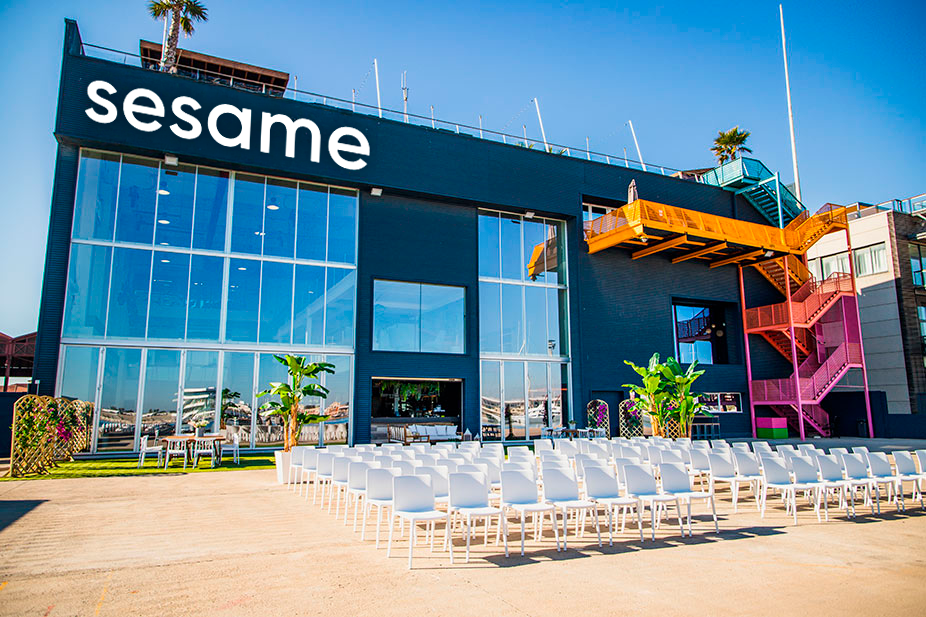
-
SALA BLOCK
Learn more →
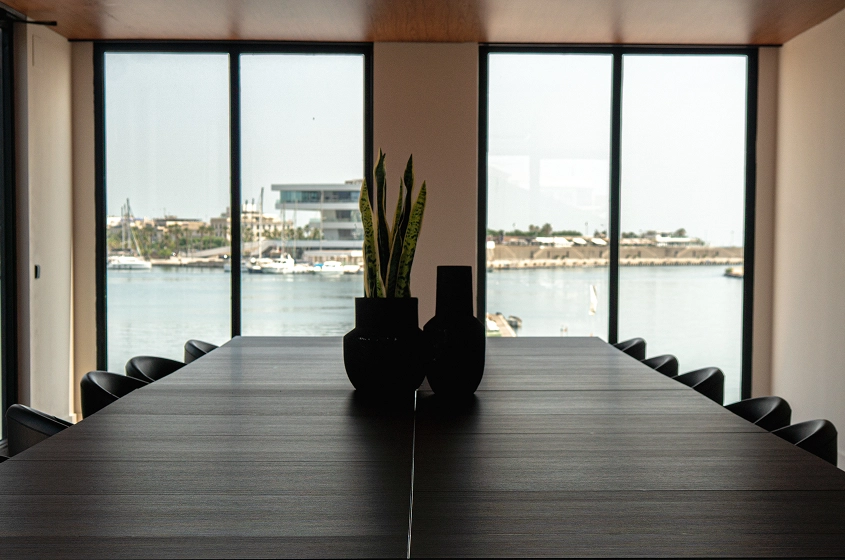
-
Glazed pergola / Rooftop
-
Meeting room: 18 pax.
-
Screen
-
Sound system
-
Air conditioning
-
Furtniture
-
Videoconferencing equipment
-
Whiteboard available
-
-
Meeting Room
-
Capacity: 10 pax.
-
Screen
-
Sound system
-
Air conditioning
-
Furtniture
-
Videoconferencing equipment
-
Whiteboard available
-
Option of having a coffee break
-
-
VIP area
-
Capacity: 10 pax.
-
Furniture
-
Coffee break option
-
Whiteboard available
-
-
Podcast room
-
Screen
-
Sound sytem
-
Room equipped for interviews
-
-
Dining area with terrace
-
Area m2: 150 m2
-
Furniture
-
Area enabled for external catering
-
Screens
-
Sound system
-
Air conditioning / heating
-
-
Main stage terrace
-
Capacity: 350 pax.
-
Your custom-made event with endless possibilities.
-
-
SALA BLOCK
-
Coming Soon
Coming soon to La Marina de Valencia: the grand opening of an innovative event space that blends technology and creativity. Located in the former Iberdrola base, this 1,500-square-meter business hub will feature offices, meeting rooms, and an auditorium with a capacity of 400 people.
It will also include a Coffee Work Center, a public dining area designed to connect local businesses with international companies, startups, and digital nomads. Our goal is to create a one-of-a-kind gathering place in the city that fosters both national and international talent.
Services
 Food and drinks
Food and drinks
- - External catering service
- - Coffee break service
*Request information
 Advice on event organization
Advice on event organization
Do you have any questions or need help organizing your event? We have a team with a lot of experience in all kinds of events at your disposal. Contact us to learn more.
 Event technical support
Event technical support
Our facilities are equipped with the latest technology. Tell us about your event and we will determine the one that best suits your needs.
 Technology
Technology
- Wi-Fi
- Videowall
- Professional sound system
- Professional lighting system
- Headset / handheld microphones
- Air conditioning / Heating
- Videoconferencing equipment
- Interview recording equipment
- Possibility of recording the event*.
- Possibility of streaming
- Reference screen
- Counter screen
- Auxiliary screens
- Lectern possibility
- *Information request
 Parking
Parking
Parking will be available for those
attending your event, subject to availability.
attending your event, subject to availability.
Events
About us
Base One is Zeus Group's multifunctional space for meetings, events and other kind of gatherings, located in the technological and entrepreneurial epicentre of La Marina de València, in a key setting with spectacular sea views.
Our experience in organizing events of all sizes, themes and types of audiences has led us to create a building with different spaces that adapt to the needs of our customers and equipped with state-of-the-art technology to make your events a unique experience.
Contact us
You can also register your request
and we will contact you as soon as possible
and we will contact you as soon as possible
Campus Sesame · Base 1 La Marina, C/ de la Travesía, s/n, 46024, Valencia
